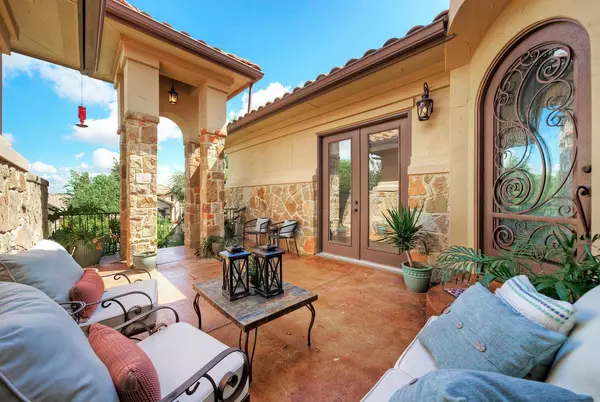
3 Beds
2 Baths
2,770 SqFt
3 Beds
2 Baths
2,770 SqFt
Key Details
Property Type Single Family Home
Sub Type Single Family Residence
Listing Status Hold
Purchase Type For Sale
Square Footage 2,770 sqft
Price per Sqft $317
Subdivision Rough Hollow Sec 02
MLS Listing ID 6342886
Style 1st Floor Entry
Bedrooms 3
Full Baths 2
HOA Fees $222/mo
Originating Board actris
Year Built 2013
Tax Year 2024
Lot Size 0.352 Acres
Property Description
Location
State TX
County Travis
Rooms
Main Level Bedrooms 3
Interior
Interior Features Two Primary Baths, Two Primary Suties, Breakfast Bar, Ceiling Fan(s), Granite Counters, Kitchen Island, Open Floorplan, Pantry, Primary Bedroom on Main, Walk-In Closet(s)
Heating Central, Propane
Cooling Ceiling Fan(s), Central Air, Electric
Flooring Carpet, Tile
Fireplaces Number 1
Fireplaces Type Family Room, Propane
Fireplace Y
Appliance Built-In Gas Oven, Dishwasher, Disposal, Exhaust Fan, Microwave, Propane Cooktop, Stainless Steel Appliance(s), Water Heater, Water Softener Owned
Exterior
Exterior Feature Uncovered Courtyard, Private Yard
Garage Spaces 2.0
Fence None
Pool None
Community Features Clubhouse, Cluster Mailbox, Common Grounds, Courtyard, Curbs, Dog Park, Fitness Center, General Aircraft Airport, Golf, Lake, Playground, Pool, Restaurant, Sport Court(s)/Facility, Tennis Court(s), Walk/Bike/Hike/Jog Trail(s)
Utilities Available Cable Connected, High Speed Internet, Phone Connected, Propane, Sewer Connected, Water Connected
Waterfront Description None
View None
Roof Type Tile
Accessibility None
Porch Covered, Front Porch, Rear Porch
Total Parking Spaces 4
Private Pool No
Building
Lot Description Back Yard, Corner Lot, Front Yard, Landscaped, Private, Sprinkler - Automatic, Many Trees
Faces Northwest
Foundation Slab
Sewer MUD
Water MUD
Level or Stories One
Structure Type Stone Veneer,Stucco
New Construction No
Schools
Elementary Schools Serene Hills
Middle Schools Lake Travis
High Schools Lake Travis
School District Lake Travis Isd
Others
HOA Fee Include Common Area Maintenance
Restrictions City Restrictions
Ownership Fee-Simple
Acceptable Financing Cash, Conventional
Tax Rate 2.02
Listing Terms Cash, Conventional
Special Listing Condition Standard

Find out why customers are choosing LPT Realty to meet their real estate needs







