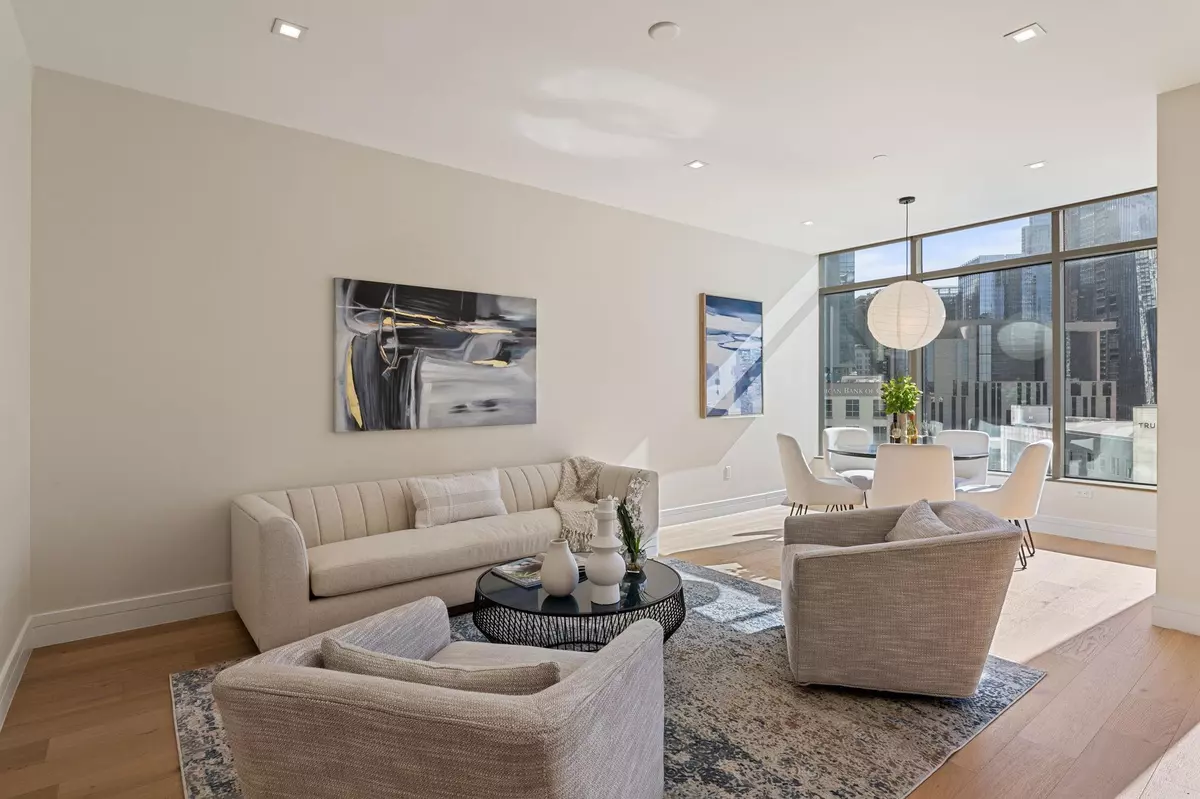1 Bed
2 Baths
1,092 SqFt
1 Bed
2 Baths
1,092 SqFt
Key Details
Property Type Condo
Sub Type Condominium
Listing Status Active
Purchase Type For Sale
Square Footage 1,092 sqft
Price per Sqft $819
Subdivision Fifth & West Residences
MLS Listing ID 7295794
Style Tower (14+ Stories),Elevator
Bedrooms 1
Full Baths 1
Half Baths 1
HOA Fees $955/mo
HOA Y/N Yes
Originating Board actris
Year Built 2018
Annual Tax Amount $13,675
Tax Year 2023
Property Sub-Type Condominium
Property Description
The open-concept living area is bathed in natural light, with expansive windows offering captivating city views. The gourmet kitchen boasts sleek cabinetry, premium countertops, and high-end appliances, making it ideal for culinary enthusiasts and avid entertainers alike. The spacious primary bedroom includes a luxurious en-suite bathroom, while an additional half bathroom adds convenience for guests.
Enjoy top-tier amenities: The building offers an array of luxury features, including a state-of-the-art gym, tranquil yoga studio, refreshing pool, rejuvenating spa, and a pet spa for your furry friends.
Seller financing is available for this exceptional home. Prefer a 2/1 rate buy-down? Just ask!
Unit 705 at 501 West Avenue is more than just a home; it's a lifestyle of elegance and modern comfort in the heart of Austin. Experience the best of city living with unmatched amenities and a prime location.
Location
State TX
County Travis
Rooms
Main Level Bedrooms 1
Interior
Interior Features Breakfast Bar, High Ceilings, Quartz Counters, Double Vanity, Entrance Foyer, Kitchen Island, Open Floorplan, Pantry, Primary Bedroom on Main, Recessed Lighting, Walk-In Closet(s)
Heating Central
Cooling Central Air
Flooring Tile, Wood
Fireplace No
Appliance Built-In Oven(s), Cooktop, Dishwasher, Disposal, Gas Cooktop, Microwave, Refrigerator, Stainless Steel Appliance(s), Washer/Dryer Stacked
Exterior
Exterior Feature Balcony
Garage Spaces 1.0
Fence None
Pool None
Community Features Common Grounds, Concierge, Dog Park, Fitness Center, Game/Rec Rm, Pool, Rooftop Lounge
Utilities Available Electricity Connected, Natural Gas Connected, Sewer Connected
Waterfront Description None
View City, Downtown
Roof Type Membrane
Porch Terrace
Total Parking Spaces 1
Private Pool No
Building
Lot Description City Lot, Near Public Transit
Faces East
Foundation Slab
Sewer Public Sewer
Water Public
Level or Stories One
Structure Type Concrete,Glass,Masonry – All Sides
New Construction No
Schools
Elementary Schools Mathews
Middle Schools O Henry
High Schools Austin
School District Austin Isd
Others
HOA Fee Include Parking,Security
Special Listing Condition Standard
Virtual Tour https://square-foot-photography.aryeo.com/sites/501-west-ave-705-austin-tx-78701-10911999/branded
Find out why customers are choosing LPT Realty to meet their real estate needs







