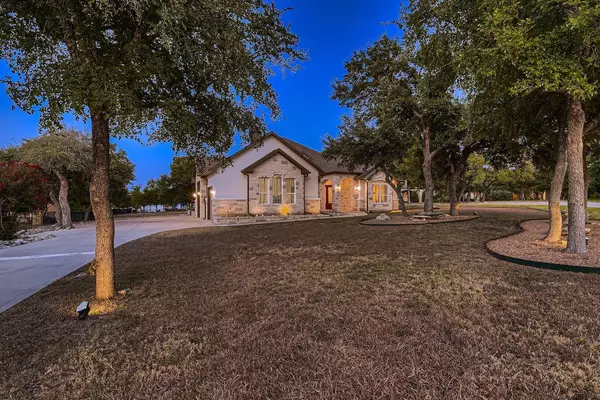
4 Beds
3 Baths
2,935 SqFt
4 Beds
3 Baths
2,935 SqFt
Key Details
Property Type Single Family Home
Sub Type Single Family Residence
Listing Status Active
Purchase Type For Sale
Square Footage 2,935 sqft
Price per Sqft $288
Subdivision Gabriels Grove Sec 01
MLS Listing ID 8492963
Bedrooms 4
Full Baths 3
HOA Fees $850/ann
HOA Y/N Yes
Originating Board actris
Year Built 2012
Tax Year 2023
Lot Size 1.074 Acres
Acres 1.074
Property Description
The heart of the home is the expansive kitchen, where you'll find a large island adorned with granite countertops, ideal for meal prep and casual dining. Abundant cabinetry, including a convenient bar/credenza area, ensures plenty of storage, while the adjoining nook provides a cozy space for morning coffee or informal meals.
The open floor plan flows seamlessly into the formal dining room, perfect for hosting dinner parties or holiday gatherings. An inviting office space offers a quiet retreat for work or study. Rich wood floors grace the common areas, enhancing the warmth and character of the home, while high ceilings add a sense of grandeur and spaciousness.
Each bedroom is generously sized, ensuring comfort and privacy for all. The large back patio beckons for outdoor entertaining, with plenty of room for lounging, dining, or simply enjoying the peaceful surroundings.
Situated within a gated community, this home also boasts a well-maintained driveway that adds to the overall curb appeal. This property is more than just a home; it's a lifestyle, offering both luxury and comfort in a serene, secure setting.
Location
State TX
County Williamson
Rooms
Main Level Bedrooms 4
Interior
Interior Features Ceiling Fan(s), Coffered Ceiling(s), High Ceilings, Granite Counters, Crown Molding, Eat-in Kitchen, Entrance Foyer, Kitchen Island, Multiple Dining Areas, No Interior Steps, Open Floorplan, Pantry, Primary Bedroom on Main, Walk-In Closet(s)
Heating Central
Cooling Ceiling Fan(s), Central Air
Flooring Carpet, Tile
Fireplaces Number 1
Fireplaces Type Living Room
Fireplace No
Appliance Cooktop, Dishwasher, Disposal, Electric Cooktop
Exterior
Exterior Feature Exterior Steps, Gutters Partial, Pest Tubes in Walls
Garage Spaces 3.0
Fence None
Pool None
Community Features Cluster Mailbox, Common Grounds, Gated
Utilities Available Cable Connected, Electricity Connected, Other, Propane, Water Connected
Waterfront Description None
View Trees/Woods
Roof Type Composition,Shingle
Porch Covered, Front Porch, Patio, Rear Porch
Total Parking Spaces 5
Private Pool No
Building
Lot Description Back Yard, Front Yard, Landscaped, Level, Sprinkler - Automatic, Sprinkler - In Rear, Sprinkler - In Front, Sprinkler - In-ground, Sprinkler - Side Yard, Many Trees, Trees-Medium (20 Ft - 40 Ft)
Faces West
Foundation Slab
Sewer Septic Tank
Water Public
Level or Stories One
Structure Type Masonry – All Sides
New Construction No
Schools
Elementary Schools Jo Ann Ford
Middle Schools Douglas Benold
High Schools Georgetown
School District Georgetown Isd
Others
HOA Fee Include Common Area Maintenance
Special Listing Condition Probate Listing

Find out why customers are choosing LPT Realty to meet their real estate needs







