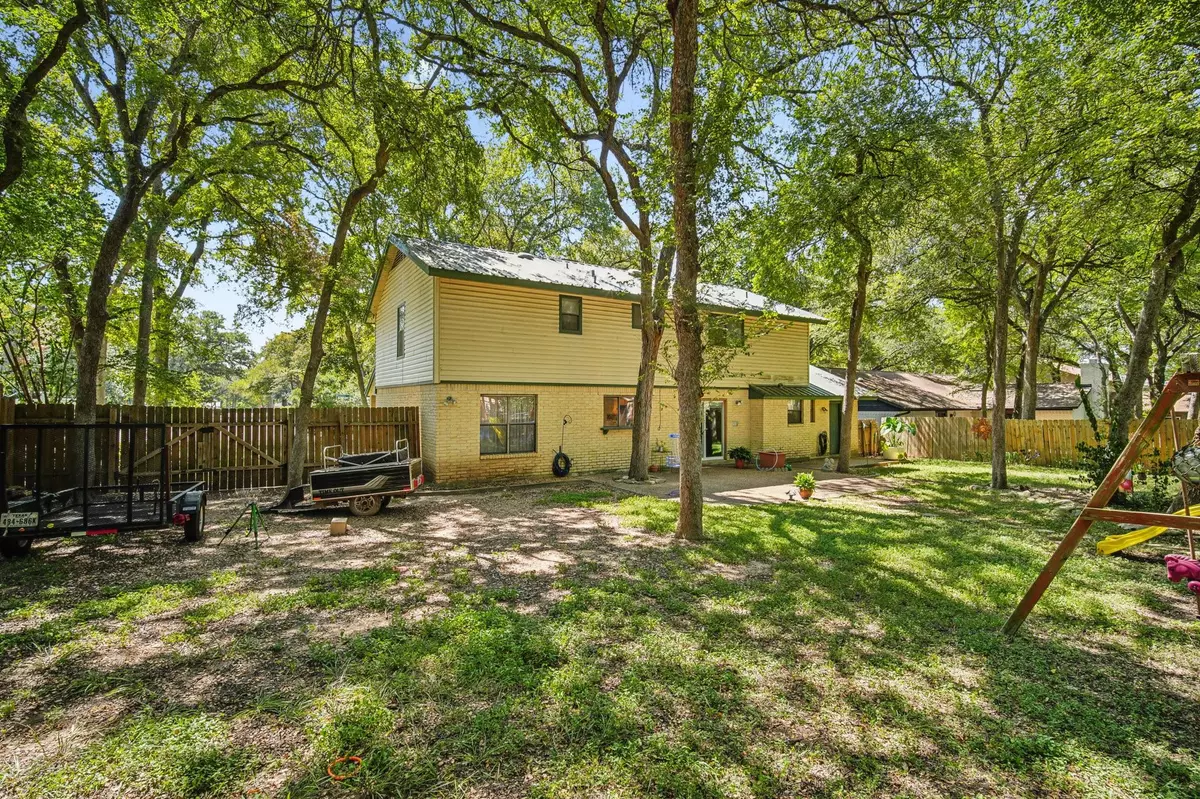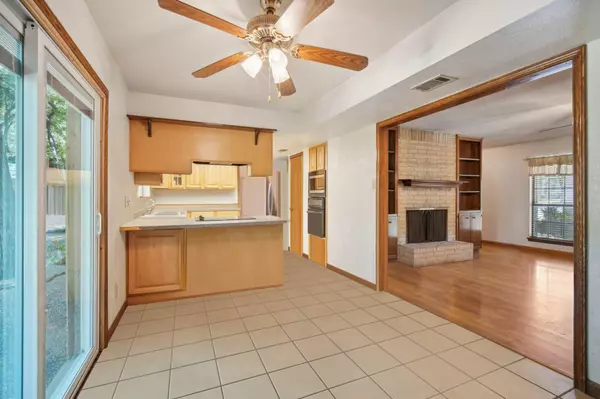
4 Beds
3 Baths
2,321 SqFt
4 Beds
3 Baths
2,321 SqFt
Key Details
Property Type Single Family Home
Sub Type Single Family Residence
Listing Status Active
Purchase Type For Sale
Square Footage 2,321 sqft
Price per Sqft $258
Subdivision Castlewood Forest Sec 9
MLS Listing ID 5326096
Bedrooms 4
Full Baths 2
Half Baths 1
HOA Fees $20/ann
HOA Y/N No
Originating Board actris
Year Built 1977
Annual Tax Amount $7,436
Tax Year 2023
Lot Size 0.330 Acres
Acres 0.33
Lot Dimensions 92.00 X 158.00
Property Description
Imagine starting your day on the inviting front porch, sipping coffee as you take in the serene, tree-lined street with no neighbors across from you—just nature at its finest. Inside, the light-filled family room centers around a charming brick wood-burning fireplace, perfect for cozy evenings. The sunny breakfast area, with updated sliders, flows seamlessly into the cozy family room, making it an ideal space for gathering with loved ones.
The home also features a spacious dining room adjacent to the kitchen, offering plenty of room for entertaining. The four large bedrooms, each with walk-in closets, provide peaceful views of the oak tree canopy, while the primary suite offers a private retreat with its own ensuite bathroom and ample natural light.
The exceptionally large lot, over a third of an acre, offers endless possibilities for outdoor living, whether you envision a garden, a playground, or a serene escape. Located in a peaceful, low-traffic pocket of the neighborhood, this home offers a safe and welcoming environment with so much convenience in every direction. Golf, bike trail, parks, shopping, restaurants, coffee, pastry, bars, live music and more!
Nearby entertainment options like the newly opened Lala's South and construction underway at Cosmic Coffee, House Wine collaboration, and more to come, this area has it all. Homes on Castledale Drive rarely become available. Experience the charm, convenience and fun that is Castlewood Forest living!
Location
State TX
County Travis
Interior
Interior Features Breakfast Bar, Multiple Living Areas, Pantry, Walk-In Closet(s)
Heating Central, Heat Pump
Cooling Central Air
Flooring Carpet, Vinyl
Fireplaces Number 1
Fireplaces Type Family Room
Fireplace No
Appliance Built-In Oven(s), Dishwasher, Disposal, Microwave, Self Cleaning Oven
Exterior
Exterior Feature None
Garage Spaces 2.0
Fence Privacy, Wood
Pool Above Ground
Community Features Curbs, Playground
Utilities Available Electricity Available, See Remarks
Waterfront Description None
View None
Roof Type Metal
Porch None
Total Parking Spaces 6
Private Pool Yes
Building
Lot Description Cul-De-Sac, Level, Trees-Large (Over 40 Ft)
Faces East
Foundation Slab
Sewer Public Sewer
Water Public
Level or Stories Two
Structure Type Brick Veneer
New Construction No
Schools
Elementary Schools Cowan
Middle Schools Bailey
High Schools Akins
School District Austin Isd
Others
HOA Fee Include Common Area Maintenance
Special Listing Condition Standard

Find out why customers are choosing LPT Realty to meet their real estate needs







