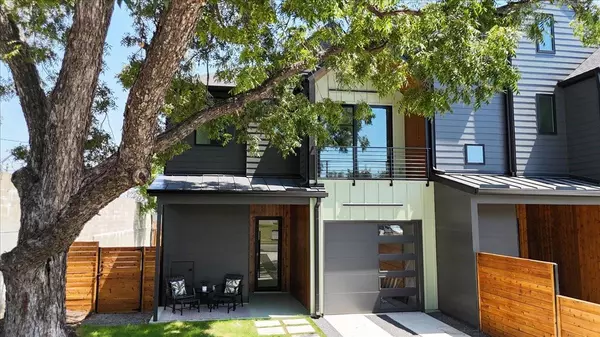
3 Beds
3 Baths
1,394 SqFt
3 Beds
3 Baths
1,394 SqFt
Key Details
Property Type Single Family Home
Sub Type Single Family Residence
Listing Status Active
Purchase Type For Sale
Square Footage 1,394 sqft
Price per Sqft $685
Subdivision South Park Sec 01
MLS Listing ID 4816107
Style 1st Floor Entry,Low Rise (1-3 Stories)
Bedrooms 3
Full Baths 2
Half Baths 1
HOA Fees $65/mo
HOA Y/N Yes
Originating Board actris
Year Built 2024
Annual Tax Amount $16,500
Tax Year 2024
Lot Size 3,571 Sqft
Acres 0.082
Lot Dimensions 25x120
Property Description
Step inside to discover an open-concept living area bathed in natural light, enhanced by custom metalwork, sleek railings, and beautiful hardwood floors that add a distinctive flair to the space. The chef’s kitchen is a true showpiece, featuring a top-of-the-line range, European-style cabinets, a spacious center island with a breakfast bar, and a farm-style sink—perfect for both culinary creations and entertaining guests.
The primary suite offers a luxurious retreat with dual vanity sinks, a walk-in shower, a large walk-in closet, and a serene covered balcony where you can relax and unwind.
This eco-friendly home is designed with premium foam insulation for superior soundproofing and energy efficiency, and it includes a tankless hot water system to ensure endless hot water on demand. The single-car garage comes equipped with an EV charging station, catering to your modern lifestyle needs.
Outdoors, the fenced backyard provides a peaceful escape for relaxation, gardening, or outdoor activities—your own urban oasis in the heart of the city. Additional features include smart home technology and energy-efficient windows. Situated in a prime location, 514 Powell Cir Unit A is just minutes from downtown Austin and conveniently across the street from Dawson Elementary, making it ideal for families or anyone seeking proximity to the best of what the city has to offer.
This home is a rare opportunity to enjoy contemporary design, eco-conscious features, and a vibrant community all in one. Don’t miss your chance to make 514 Powell Cir Unit A your new home. Contact us today to schedule a showing and experience the perfect blend of modern luxury and urban convenience.
Location
State TX
County Travis
Interior
Interior Features Ceiling Fan(s), Central Vacuum, Stone Counters, Crown Molding, Dry Bar, Electric Dryer Hookup, Gas Dryer Hookup, Entrance Foyer, Interior Steps, Kitchen Island, Recessed Lighting, Smart Home, Smart Thermostat, Walk-In Closet(s), Washer Hookup
Heating Central
Cooling Ceiling Fan(s), Central Air
Flooring Concrete, Wood
Fireplaces Type None
Fireplace No
Appliance Built-In Gas Range, Built-In Refrigerator, Cooktop, ENERGY STAR Qualified Appliances, ENERGY STAR Qualified Dishwasher, ENERGY STAR Qualified Refrigerator, ENERGY STAR Qualified Washer, ENERGY STAR Qualified Water Heater, Exhaust Fan, Gas Range, Ice Maker, Microwave, Free-Standing Gas Range, RNGHD, Refrigerator, Washer/Dryer Stacked
Exterior
Exterior Feature Balcony, Electric Car Plug-in, Exterior Steps, Garden, Lighting, Private Entrance, Private Yard
Garage Spaces 1.0
Fence Back Yard, Wood
Pool None
Community Features None
Utilities Available Cable Available, Electricity Available, Natural Gas Available, Phone Available, Sewer Available, Water Available
Waterfront Description None
View City, City Lights, Garden
Roof Type Shingle
Porch Deck, Front Porch, Porch, Rear Porch
Total Parking Spaces 2
Private Pool No
Building
Lot Description City Lot, Few Trees, Front Yard, Garden, Native Plants, Near Golf Course, Near Public Transit, Sprinkler - Automatic, Sprinkler - In Rear, Views
Faces South
Foundation Concrete Perimeter
Sewer None
Water MUD
Level or Stories Two
Structure Type Frame,Glass,HardiPlank Type,Spray Foam Insulation,Cement Siding
New Construction Yes
Schools
Elementary Schools Travis Hts
Middle Schools Lamar (Austin Isd)
High Schools Austin
School District Austin Isd
Others
HOA Fee Include Insurance
Special Listing Condition Standard

Find out why customers are choosing LPT Realty to meet their real estate needs







