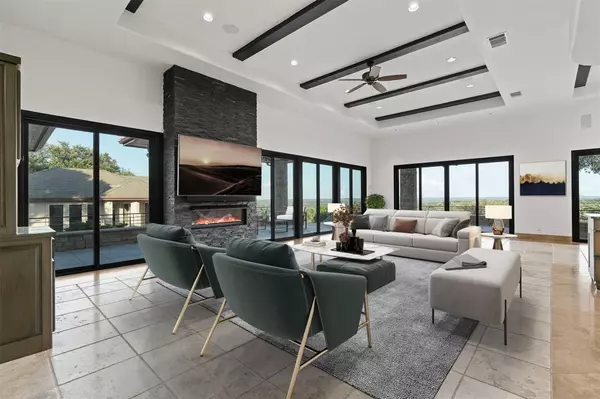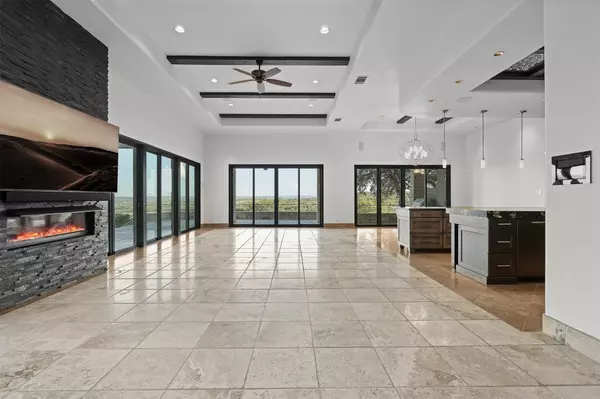5 Beds
6 Baths
6,841 SqFt
5 Beds
6 Baths
6,841 SqFt
Key Details
Property Type Single Family Home
Sub Type Single Family Residence
Listing Status Active
Purchase Type For Sale
Square Footage 6,841 sqft
Price per Sqft $358
Subdivision Barton Creek Lakeside
MLS Listing ID 1477847
Bedrooms 5
Full Baths 5
Half Baths 1
HOA Fees $5,262/ann
HOA Y/N Yes
Originating Board actris
Year Built 2000
Tax Year 2024
Lot Size 2.400 Acres
Acres 2.4
Property Sub-Type Single Family Residence
Property Description
Location
State TX
County Burnet
Rooms
Main Level Bedrooms 5
Interior
Interior Features Two Primary Baths, Breakfast Bar, Built-in Features, Ceiling Fan(s), Beamed Ceilings, High Ceilings, Corian Counters, Granite Counters, Double Vanity, Electric Dryer Hookup, In-Law Floorplan, Kitchen Island, Multiple Dining Areas, Multiple Living Areas, No Interior Steps, Open Floorplan, Pantry, Primary Bedroom on Main, Recessed Lighting, Sound System, Two Primary Closets, Walk-In Closet(s), Washer Hookup
Heating Central
Cooling Central Air
Flooring Stone
Fireplaces Number 3
Fireplaces Type Living Room, Primary Bedroom, See Remarks
Fireplace No
Appliance Built-In Oven(s), Dishwasher, Disposal, Gas Cooktop, Stainless Steel Appliance(s), Water Heater, Water Softener Owned
Exterior
Exterior Feature Barbecue, Exterior Steps, Gas Grill, Gutters Full, Outdoor Grill, Private Yard
Garage Spaces 3.0
Fence Wrought Iron
Pool In Ground, Infinity, Outdoor Pool, See Remarks
Community Features Clubhouse, Cluster Mailbox, Common Grounds, Fitness Center, Gated, Golf, Lake, Pool, Tennis Court(s), Underground Utilities
Utilities Available Electricity Available, Propane, Underground Utilities
Waterfront Description None
View Hill Country, Panoramic
Roof Type Stone,Tile
Porch Covered, Patio
Total Parking Spaces 5
Private Pool Yes
Building
Lot Description Interior Lot, Landscaped, Near Golf Course, Sprinkler - Automatic, Trees-Large (Over 40 Ft), Trees-Medium (20 Ft - 40 Ft), Views
Faces North
Foundation Slab
Sewer Private Sewer
Water Private
Level or Stories One
Structure Type Masonry – All Sides,Stone,Stucco
New Construction No
Schools
Elementary Schools Spicewood (Marble Falls Isd)
Middle Schools Marble Falls
High Schools Marble Falls
School District Marble Falls Isd
Others
HOA Fee Include Common Area Maintenance
Special Listing Condition Standard
Virtual Tour https://one-wall-media.aryeo.com/sites/1201-majestic-hills-blvd-spicewood-tx-78669-10146206/branded
Find out why customers are choosing LPT Realty to meet their real estate needs







