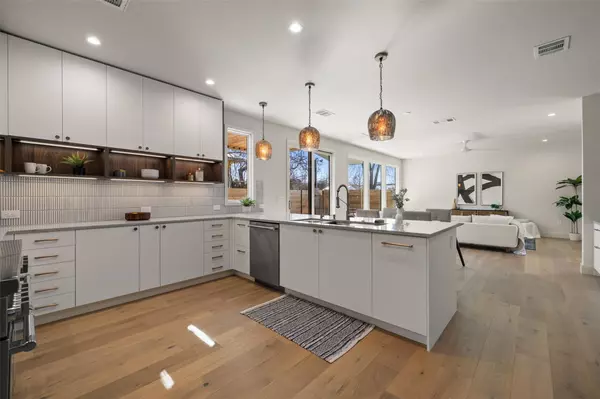4 Beds
3 Baths
2,468 SqFt
4 Beds
3 Baths
2,468 SqFt
Key Details
Property Type Single Family Home
Sub Type Single Family Residence
Listing Status Pending
Purchase Type For Sale
Square Footage 2,468 sqft
Price per Sqft $445
Subdivision Hartwell Add Sec 1
MLS Listing ID 5036404
Bedrooms 4
Full Baths 3
HOA Y/N No
Originating Board actris
Year Built 2023
Tax Year 2024
Lot Size 6,124 Sqft
Acres 0.1406
Property Sub-Type Single Family Residence
Property Description
With 4 spacious bedrooms and 3 full baths, there's plenty of room for family and friends. The luxurious principal bedroom offers a spa-like retreat with a soaking tub, and outdoor living is a breeze with a covered front porch, a cozy patio, a charming herb garden, a privacy fence, and a balcony for taking in those stunning Austin views. Complete with a 1-car garage, this property offers everything you need for luxurious, city-centric living. Whether you're looking for your next dream home or a smart investment property, this is your chance to own a piece of Austin luxury living. Schedule a tour today and experience it for yourself!
Location
State TX
County Travis
Rooms
Main Level Bedrooms 1
Interior
Interior Features Breakfast Bar, Built-in Features, Ceiling Fan(s), High Ceilings, Quartz Counters, Double Vanity, Electric Dryer Hookup, Gas Dryer Hookup, Eat-in Kitchen, Entrance Foyer, Interior Steps, Kitchen Island, Open Floorplan, Pantry, Recessed Lighting, Soaking Tub, Walk-In Closet(s), Washer Hookup
Heating Central
Cooling Ceiling Fan(s), Central Air
Flooring No Carpet, Tile, Wood
Fireplace No
Appliance Built-In Gas Oven, Built-In Refrigerator, Dishwasher, Disposal, Free-Standing Gas Oven, Double Oven, RNGHD, Refrigerator, Stainless Steel Appliance(s), Wine Refrigerator
Exterior
Exterior Feature Balcony, Private Yard
Garage Spaces 1.0
Fence Gate, Perimeter, Wood
Pool None
Community Features None
Utilities Available Cable Connected, Electricity Connected, High Speed Internet, Natural Gas Connected, Sewer Connected, Water Connected
Waterfront Description None
View Downtown
Roof Type Metal,Mixed,See Remarks
Porch Rear Porch
Total Parking Spaces 3
Private Pool No
Building
Lot Description Back Yard, Corner Lot, Front Yard, Landscaped, Level, Private
Faces Northwest
Foundation Slab
Sewer Public Sewer
Water Public
Level or Stories Two
Structure Type HardiPlank Type,Stucco,See Remarks
New Construction Yes
Schools
Elementary Schools Govalle
Middle Schools Martin
High Schools Eastside Early College
School District Austin Isd
Others
Special Listing Condition Standard
Virtual Tour https://sites.jpmrealestatephotography.com/201broadwayst
Find out why customers are choosing LPT Realty to meet their real estate needs







