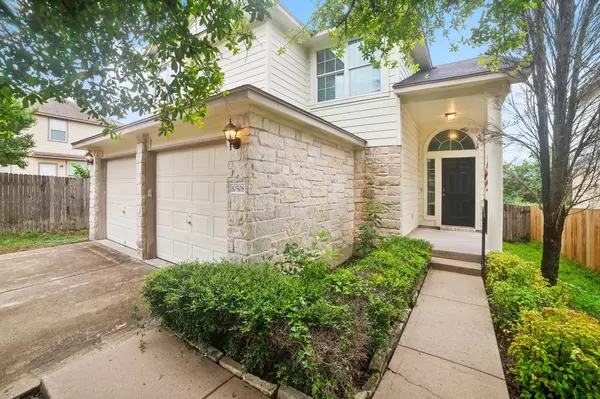3 Beds
3 Baths
1,674 SqFt
3 Beds
3 Baths
1,674 SqFt
Key Details
Property Type Single Family Home
Sub Type Single Family Residence
Listing Status Active
Purchase Type For Sale
Square Footage 1,674 sqft
Price per Sqft $274
Subdivision Avery Ranch West Ph 02
MLS Listing ID 7850275
Bedrooms 3
Full Baths 2
Half Baths 1
HOA Fees $133/qua
HOA Y/N Yes
Originating Board actris
Year Built 2002
Tax Year 2023
Lot Size 5,052 Sqft
Acres 0.116
Property Sub-Type Single Family Residence
Property Description
The garage is equipped with a workspace and built-in shelving, providing ample storage and functionality. Step outside to the great covered patio, ideal for outdoor relaxation and entertainment. The outdoor kitchen, complete with a built-in grill, is perfect for hosting gatherings. The backyard, which backs up to a serene greenbelt, offers privacy and a peaceful retreat.
Location
State TX
County Williamson
Interior
Interior Features Vaulted Ceiling(s), Interior Steps, Multiple Dining Areas, Recessed Lighting, Walk-In Closet(s)
Heating Central
Cooling Central Air
Flooring Carpet, Laminate, Tile
Fireplaces Number 1
Fireplaces Type Gas Log, Living Room
Fireplace No
Appliance Dishwasher, Disposal, Microwave, Oven, Free-Standing Range, Refrigerator, Self Cleaning Oven, Water Heater
Exterior
Exterior Feature Private Yard
Garage Spaces 2.0
Fence Fenced, Privacy, Wrought Iron
Pool None
Community Features Cluster Mailbox, Golf, Park, Playground, Pool, Sport Court(s)/Facility, Tennis Court(s), Underground Utilities, Trail(s)
Utilities Available Electricity Available, High Speed Internet, Other, Natural Gas Available
Waterfront Description None
View Park/Greenbelt
Roof Type Composition
Porch Covered, Patio, Porch
Total Parking Spaces 2
Private Pool No
Building
Lot Description Back to Park/Greenbelt, Near Golf Course, Sprinkler - Automatic, Sprinkler - Rain Sensor, Trees-Medium (20 Ft - 40 Ft)
Faces Northeast
Foundation Slab
Sewer Public Sewer
Water Public
Level or Stories Two
Structure Type HardiPlank Type,Masonry – Partial,Stone Veneer
New Construction No
Schools
Elementary Schools Rutledge
Middle Schools Stiles
High Schools Vista Ridge
School District Leander Isd
Others
HOA Fee Include Common Area Maintenance
Special Listing Condition Standard
Virtual Tour https://app.homejab.com/property/view/10508-dunham-forest-rd-austin-tx-78717-usa
Find out why customers are choosing LPT Realty to meet their real estate needs







