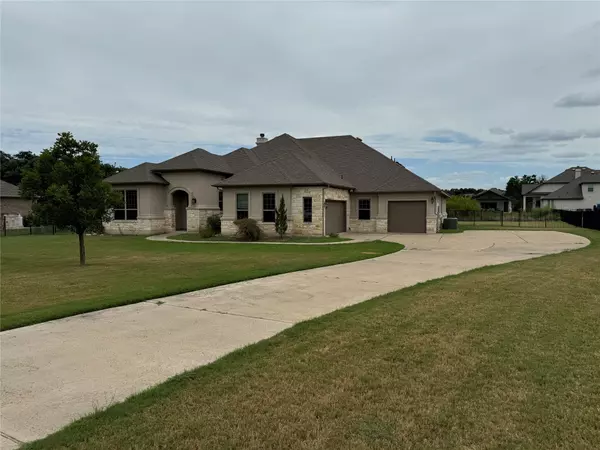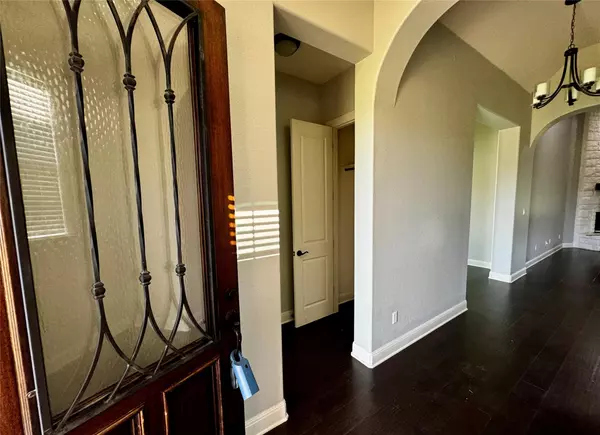
4 Beds
4 Baths
3,700 SqFt
4 Beds
4 Baths
3,700 SqFt
Key Details
Property Type Single Family Home
Sub Type Single Family Residence
Listing Status Active
Purchase Type For Sale
Square Footage 3,700 sqft
Price per Sqft $270
Subdivision Clearwater Ranch Ph 1
MLS Listing ID 9382249
Bedrooms 4
Full Baths 4
HOA Fees $30/mo
HOA Y/N Yes
Originating Board actris
Year Built 2015
Annual Tax Amount $15,362
Tax Year 2024
Lot Size 1.000 Acres
Acres 1.0
Property Description
The gourmet kitchen is a chef's delight, boasting a spacious island, granite countertops, and stainless steel appliances. Enjoy outdoor living on the covered porch, overlooking a large, private backyard on a 1-acre lot.
This versatile floor plan includes a game room, family room, media room, and a study, providing ample space for all your needs. With 4 bedrooms and 4 baths, there's plenty of room for family and guests.
Conveniently located close to major highways and shopping, this home offers the perfect blend of comfort, luxury, and accessibility. Don't miss out on this exceptional opportunity!
Location
State TX
County Williamson
Rooms
Main Level Bedrooms 4
Interior
Interior Features Two Primary Baths, Two Primary Suties, Cathedral Ceiling(s), High Ceilings, Multiple Dining Areas, Primary Bedroom on Main, Walk-In Closet(s)
Heating Central, Heat Pump
Cooling Central Air
Flooring Tile, Wood
Fireplaces Number 1
Fireplaces Type Family Room
Fireplace No
Appliance Built-In Oven(s), Dishwasher, Disposal, Electric Cooktop, ENERGY STAR Qualified Appliances, Double Oven
Exterior
Exterior Feature Exterior Steps
Garage Spaces 3.0
Fence Back Yard, Wrought Iron
Pool None
Community Features Park, Playground
Utilities Available Electricity Available, Underground Utilities
Waterfront Description None
View None
Roof Type Composition
Porch Covered, Rear Porch
Total Parking Spaces 5
Private Pool No
Building
Lot Description Sprinkler - Automatic, Sprinkler - In-ground, Trees-Moderate
Faces North
Foundation Slab
Sewer Septic Needed
Water Public
Level or Stories One
Structure Type Masonry – All Sides
New Construction No
Schools
Elementary Schools Bill Burden
Middle Schools Liberty Hill Middle
High Schools Liberty Hill
School District Liberty Hill Isd
Others
HOA Fee Include Common Area Maintenance
Special Listing Condition Standard

Find out why customers are choosing LPT Realty to meet their real estate needs







