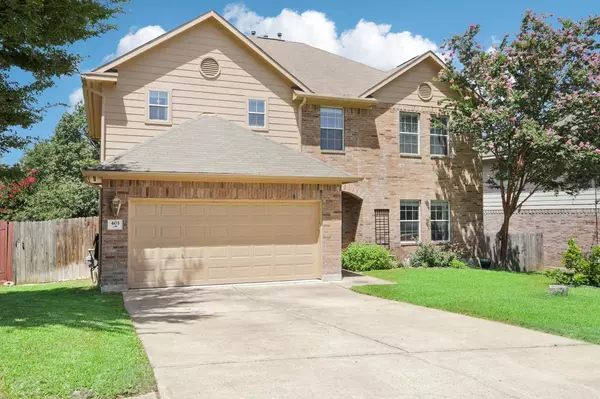
6 Beds
4 Baths
2,775 SqFt
6 Beds
4 Baths
2,775 SqFt
Key Details
Property Type Single Family Home
Sub Type Single Family Residence
Listing Status Hold
Purchase Type For Sale
Square Footage 2,775 sqft
Price per Sqft $169
Subdivision Vista Ridge
MLS Listing ID 9464235
Bedrooms 6
Full Baths 3
Half Baths 1
HOA Fees $420/ann
Originating Board actris
Year Built 2007
Tax Year 2024
Lot Size 8,232 Sqft
Property Description
3.5 FHA Assumable Loan-6 BEDROOMS-Room for EVERYONE!!! Multi-generational or possible PAD SPLIT? 3.5-bath home spanning 2,775 sq ft. on a private heavily treed lot located in the sought-after, centrally located neighborhood of Vista Ridge. Close to ACC, HEB, Library, parks, dining & shopping. This residence offers versatile living spaces & luxurious amenities.
Easy living with no carpet on 1st floor. The main level also features a serene primary suite with a bay window complemented by a primary bath with separate shower, double-level closet, & a jetted soaking tub for ultimate relaxation.
The formal dining room, currently used as an art room & guest sleeping area, boasts stunning custom barn doors, offering flexibility to revert to a formal dining room as desired.
Upstairs you have 5 bedrooms with two full bathrooms (with new flooring)! A kitchenette on this level also with new flooring provides essential appliances—refrigerator & hot plate—for light cooking & convenient refreshment storage. The streamlined layout maximizes space with removable cabinets, enabling easy conversion back to a 5th upstairs bedroom if preferred. The large upstairs living area is perfect for a game room.
Back downstairs-Natural light floods through large windows equipped with 2" blinds, enhancing the inviting ambiance throughout. Walk out on to your covered patio with new ceiling fan for a light breeze to enjoy the sunsets and bird watch. The expanded lower patio area allows for additional seating area, bbq's, play space...so many options. Room for a pool, or enjoy the community amenities just two short walkable blocks away, including a pool and park, perfect for leisurely strolls.
This residence presents a rare opportunity to create your ideal living environment in a desirable neighborhood setting. Don't miss out on making this versatile home yours!
Location
State TX
County Williamson
Rooms
Main Level Bedrooms 1
Interior
Interior Features Breakfast Bar, Ceiling Fan(s), Granite Counters, Interior Steps, Multiple Dining Areas, Multiple Living Areas, Primary Bedroom on Main, Soaking Tub, Walk-In Closet(s)
Heating Central
Cooling Central Air
Flooring Carpet, Tile, Wood
Fireplaces Type None
Fireplace Y
Appliance Cooktop, Dishwasher, Disposal, Exhaust Fan, Gas Cooktop, Gas Oven
Exterior
Exterior Feature Gutters Partial
Garage Spaces 2.0
Fence Back Yard, Wood
Pool None
Community Features Park, Pool
Utilities Available Electricity Connected, Natural Gas Connected, Sewer Connected
Waterfront Description None
View None
Roof Type Composition
Accessibility None
Porch Covered, Rear Porch
Total Parking Spaces 4
Private Pool No
Building
Lot Description Level, Sprinkler - Automatic, Sprinkler - In Rear, Sprinkler - In Front, Trees-Large (Over 40 Ft)
Faces East
Foundation Slab
Sewer Public Sewer
Water Public
Level or Stories Two
Structure Type HardiPlank Type,Masonry – Partial
New Construction No
Schools
Elementary Schools Camacho
Middle Schools Leander Middle
High Schools Glenn
School District Leander Isd
Others
HOA Fee Include Common Area Maintenance
Restrictions City Restrictions,Deed Restrictions
Ownership Fee-Simple
Acceptable Financing Assumable, Cash, Conventional, FHA, VA Loan
Tax Rate 2.019027
Listing Terms Assumable, Cash, Conventional, FHA, VA Loan
Special Listing Condition Standard

Find out why customers are choosing LPT Realty to meet their real estate needs







