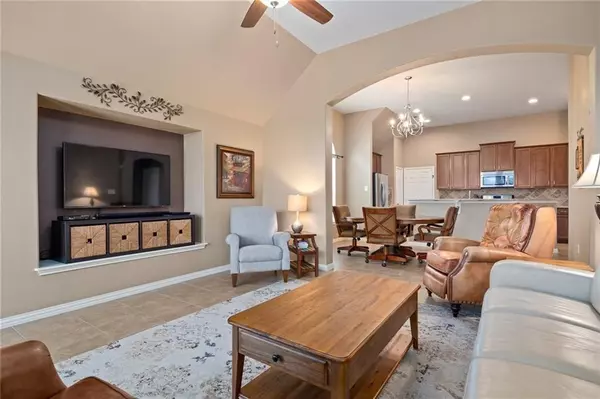
3 Beds
2 Baths
2,271 SqFt
3 Beds
2 Baths
2,271 SqFt
Key Details
Property Type Single Family Home
Sub Type Single Family Residence
Listing Status Active
Purchase Type For Rent
Square Footage 2,271 sqft
Subdivision Siena Sec 21
MLS Listing ID 5413714
Style 1st Floor Entry
Bedrooms 3
Full Baths 2
HOA Y/N Yes
Originating Board actris
Year Built 2015
Lot Size 6,490 Sqft
Acres 0.149
Property Description
Step inside to discover Luxury Vinyl Plank floors, soaring ceilings, upgraded fans, and elegant granite countertops The open floor plan flows seamlessly and has tons of space (2 Flex Rooms). The home is equipped with solar panels, ensuring virtually zero-dollar electric bills.
Notable highlights include a 9-foot front landing in the garage, insulated garage doors, spray foam insulation in the attic, and a separate unit for the air-conditioned and heated garage. The kitchen is enhanced with under-cabinet lighting.
The backyard features a beautiful flagstone patio accompanied by a natural gas connection perfect for a fire pit or grill; providing a serene and private outdoor space
Location
State TX
County Williamson
Rooms
Main Level Bedrooms 3
Interior
Interior Features Breakfast Bar, Ceiling Fan(s), Vaulted Ceiling(s), Granite Counters, Double Vanity, Eat-in Kitchen, Entrance Foyer, French Doors, High Speed Internet, Kitchen Island, Low Flow Plumbing Fixtures, Open Floorplan, Pantry, Recessed Lighting, Walk-In Closet(s), Washer Hookup
Heating Central
Cooling Ceiling Fan(s)
Flooring Laminate, Tile
Fireplace No
Appliance Built-In Oven(s), Dishwasher, Disposal, Exhaust Fan, Gas Cooktop, Microwave, Double Oven, Self Cleaning Oven, Stainless Steel Appliance(s), Trash Compactor, Water Heater, Water Softener Owned
Exterior
Exterior Feature Gas Grill, Gutters Full, Private Yard
Garage Spaces 2.0
Fence Back Yard, Gate
Pool None
Community Features Cluster Mailbox, Playground, Pool
Utilities Available Electricity Connected, Natural Gas Connected, Sewer Connected, Water Connected
Waterfront No
Waterfront Description None
View Neighborhood
Roof Type Shingle
Porch Covered, Patio, Rear Porch
Total Parking Spaces 2
Private Pool No
Building
Lot Description Back Yard, Few Trees, Front Yard, Landscaped, Sprinkler - Automatic, Sprinkler - In Rear, Sprinkler - In Front, Sprinkler - In-ground, Trees-Small (Under 20 Ft)
Faces North
Foundation Slab
Sewer Public Sewer
Water MUD, Public
Level or Stories One
Structure Type Brick,Stone
New Construction No
Schools
Elementary Schools Benjamin Doc Kerley Elementary
Middle Schools Hutto
High Schools Hutto
School District Hutto Isd
Others
Pets Allowed Negotiable
Num of Pet 2
Pets Description Negotiable

Find out why customers are choosing LPT Realty to meet their real estate needs







