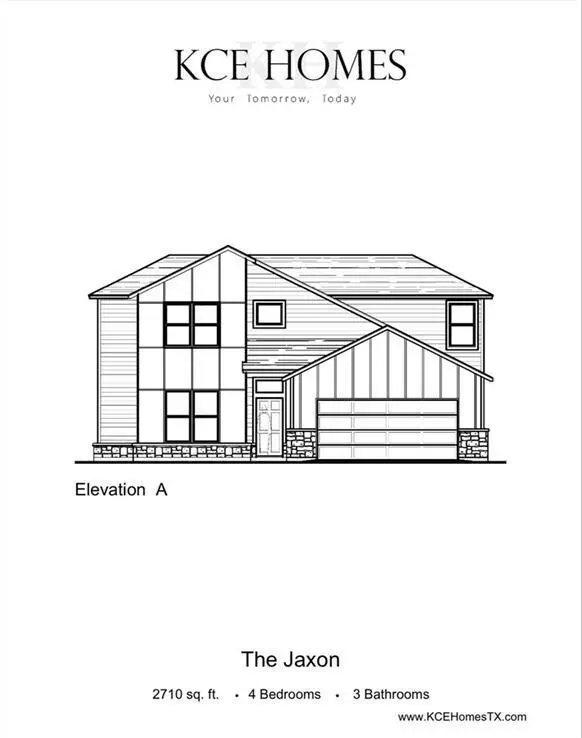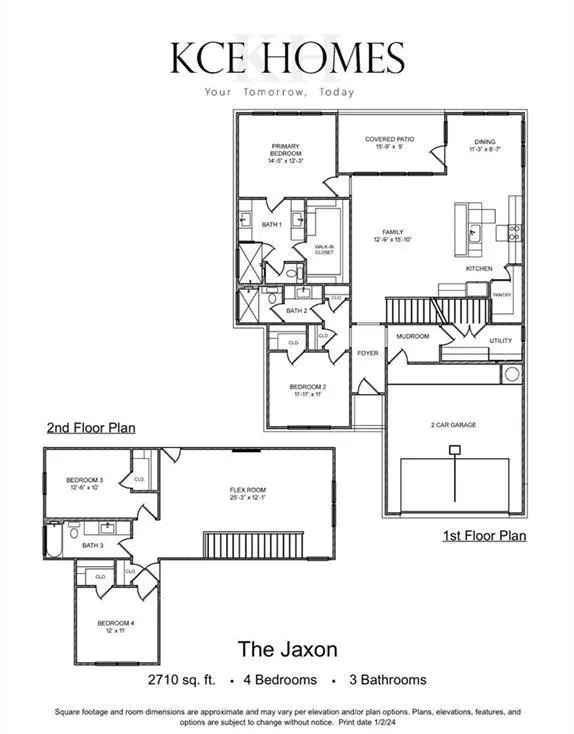
4 Beds
3 Baths
2,710 SqFt
4 Beds
3 Baths
2,710 SqFt
Key Details
Property Type Single Family Home
Sub Type Single Family Residence
Listing Status Active
Purchase Type For Sale
Square Footage 2,710 sqft
Price per Sqft $180
Subdivision Atascosa Estates
MLS Listing ID 4434638
Style 1st Floor Entry
Bedrooms 4
Full Baths 3
HOA Fees $300/ann
Originating Board actris
Year Built 2024
Annual Tax Amount $733
Tax Year 2023
Lot Size 7,135 Sqft
Property Description
Location
State TX
County Bell
Rooms
Main Level Bedrooms 2
Interior
Interior Features Built-in Features, Eat-in Kitchen, Entrance Foyer, Open Floorplan, Pantry, Primary Bedroom on Main, Smart Thermostat
Heating Central, ENERGY STAR Qualified Equipment
Cooling ENERGY STAR Qualified Equipment
Flooring Carpet, Laminate, Tile
Fireplace Y
Appliance Dishwasher, ENERGY STAR Qualified Appliances, ENERGY STAR Qualified Dishwasher
Exterior
Exterior Feature Private Yard
Garage Spaces 2.0
Fence Back Yard, Gate
Pool None
Community Features Cluster Mailbox
Utilities Available Other
Waterfront Description None
View None
Roof Type Shingle
Accessibility Accessible Doors
Porch Front Porch, Rear Porch
Total Parking Spaces 2
Private Pool No
Building
Lot Description Back Yard
Faces Southwest
Foundation Slab
Sewer Public Sewer
Water Public
Level or Stories Two
Structure Type Stone,Stucco
New Construction Yes
Schools
Elementary Schools Western Hills
Middle Schools Bonham
High Schools Temple
School District Temple Isd
Others
HOA Fee Include Common Area Maintenance
Restrictions None
Ownership Fee-Simple
Acceptable Financing Cash, Conventional, FHA, VA Loan
Tax Rate 2.29
Listing Terms Cash, Conventional, FHA, VA Loan
Special Listing Condition Standard

Find out why customers are choosing LPT Realty to meet their real estate needs




