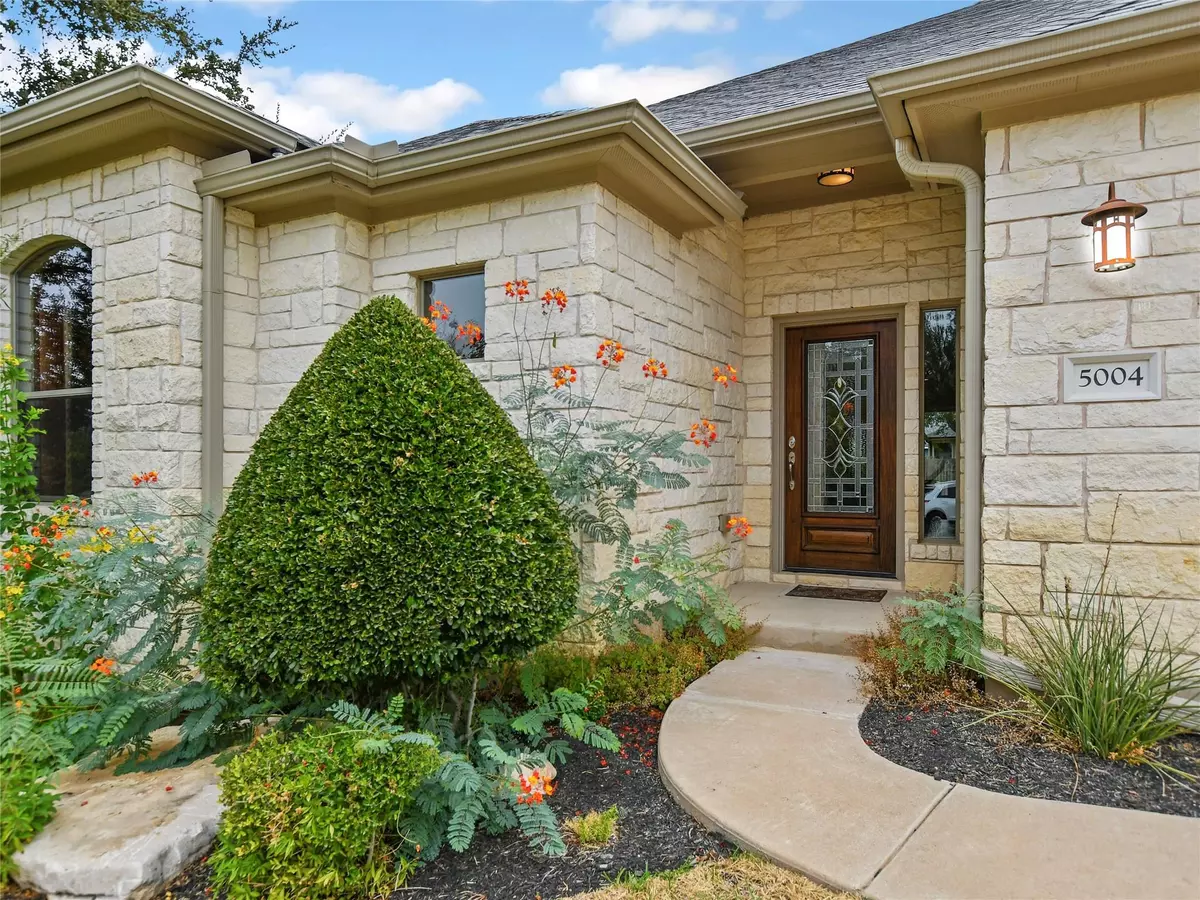
2 Beds
2 Baths
2,071 SqFt
2 Beds
2 Baths
2,071 SqFt
Key Details
Property Type Single Family Home
Sub Type Single Family Residence
Listing Status Hold
Purchase Type For Sale
Square Footage 2,071 sqft
Price per Sqft $226
Subdivision Heritage Oaks Sec 2
MLS Listing ID 7390885
Bedrooms 2
Full Baths 2
HOA Fees $660/ann
Originating Board actris
Year Built 2010
Annual Tax Amount $8,271
Tax Year 2023
Lot Size 6,573 Sqft
Property Description
Location
State TX
County Williamson
Rooms
Main Level Bedrooms 2
Interior
Interior Features Breakfast Bar, Ceiling Fan(s), Granite Counters, Multiple Dining Areas, Multiple Living Areas, No Interior Steps, Open Floorplan, Pantry, Walk-In Closet(s), Washer Hookup
Heating Central, Natural Gas
Cooling Ceiling Fan(s), Central Air, Electric
Flooring Carpet, Laminate, Wood
Fireplaces Number 1
Fireplaces Type Gas, Living Room
Fireplace Y
Appliance Built-In Electric Oven, Dishwasher, Disposal, Electric Cooktop, Microwave, Refrigerator, Stainless Steel Appliance(s), Water Heater, Water Softener Owned
Exterior
Exterior Feature Gutters Full
Garage Spaces 2.0
Fence Full, Wrought Iron
Pool None
Community Features Clubhouse, Cluster Mailbox, Common Grounds, Electronic Payments, Fitness Center, Game/Rec Rm, Kitchen Facilities, Library, Planned Social Activities, Street Lights, Trail(s)
Utilities Available Cable Available, Electricity Connected, High Speed Internet, Other, Natural Gas Connected, Phone Available, Sewer Connected, Underground Utilities, Water Connected
Waterfront Description None
View Trees/Woods
Roof Type Composition
Accessibility None
Porch Covered, Front Porch, Patio
Total Parking Spaces 4
Private Pool No
Building
Lot Description Back to Park/Greenbelt, Back Yard, Front Yard, Interior Lot, Sprinkler - Automatic, Sprinkler - In-ground, Trees-Medium (20 Ft - 40 Ft)
Faces South
Foundation Slab
Sewer Public Sewer
Water Public
Level or Stories One
Structure Type Radiant Barrier,Stone
New Construction No
Schools
Elementary Schools Na_Sun_City
Middle Schools Na_Sun_City
High Schools Na_Sun_City
School District Georgetown Isd
Others
HOA Fee Include Common Area Maintenance,Maintenance Structure
Restrictions Adult 55+,Deed Restrictions
Ownership Fee-Simple
Acceptable Financing Cash, Conventional, VA Loan
Tax Rate 1.96
Listing Terms Cash, Conventional, VA Loan
Special Listing Condition Standard

Find out why customers are choosing LPT Realty to meet their real estate needs


