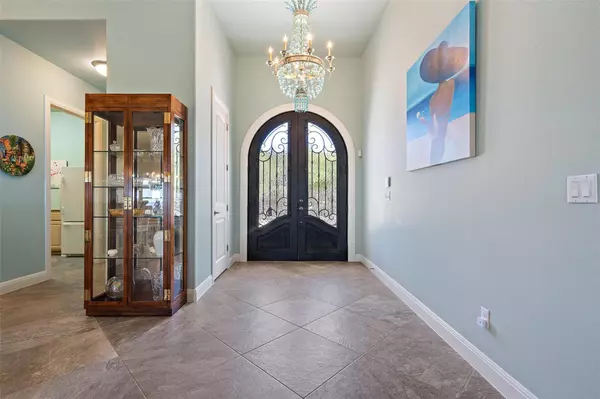
3 Beds
3 Baths
2,666 SqFt
3 Beds
3 Baths
2,666 SqFt
Key Details
Property Type Single Family Home
Sub Type Single Family Residence
Listing Status Active
Purchase Type For Sale
Square Footage 2,666 sqft
Price per Sqft $472
Subdivision Canyon Oaks Ph 02
MLS Listing ID 2821761
Style 1st Floor Entry
Bedrooms 3
Full Baths 3
HOA Fees $1,500/ann
Originating Board actris
Year Built 2013
Annual Tax Amount $12,975
Tax Year 2023
Lot Size 0.980 Acres
Property Description
The outdoor landscape provides a perfect hillside view of the lake with a large screened-in patio with motorized shades and a large outdoor patio area (over 950 sq ft) with plenty of space for entertaining. There is also the potential to personalize the area by adding a boat dock, tram, and pool. (all are allowed in the neighborhood). The lot is situated on the deep side of Lake Travis across from Pace Bend Park. This property can be sold turnkey: all furniture, linens, kitchen accessories, etc. can be conveyed if desired.
Location
State TX
County Travis
Rooms
Main Level Bedrooms 3
Interior
Interior Features Ceiling Fan(s), High Ceilings, Granite Counters, Double Vanity, Electric Dryer Hookup, Entrance Foyer, High Speed Internet, Kitchen Island, No Interior Steps, Open Floorplan, Pantry, Primary Bedroom on Main, Recessed Lighting, Sound System, Storage, Walk-In Closet(s), Washer Hookup, Wired for Sound
Heating Central, ENERGY STAR Qualified Equipment, Exhaust Fan, Fireplace(s), Hot Water, Propane, Propane Stove
Cooling Ceiling Fan(s), Central Air, Electric, ENERGY STAR Qualified Equipment, Exhaust Fan
Flooring Carpet, Tile
Fireplaces Number 1
Fireplaces Type Family Room, Propane, Raised Hearth
Fireplace Y
Appliance Built-In Electric Oven, Dishwasher, Disposal, Dryer, ENERGY STAR Qualified Appliances, Freezer, Ice Maker, Microwave, Electric Oven, Plumbed For Ice Maker, Propane Cooktop, See Remarks, Self Cleaning Oven, Stainless Steel Appliance(s), Vented Exhaust Fan, Washer, Washer/Dryer, Electric Water Heater, Water Purifier Owned
Exterior
Exterior Feature No Exterior Steps, Private Entrance, Private Yard, Restricted Access, Satellite Dish, See Remarks
Garage Spaces 2.0
Fence Back Yard, Wrought Iron
Pool None
Community Features Clubhouse, Cluster Mailbox, Fishing, Gated, Golf, Lake, Park, Playground, Underground Utilities, Trail(s)
Utilities Available Cable Connected, Electricity Connected, High Speed Internet, Other, Phone Connected, Propane, Propane Needed, Sewer Connected, Underground Utilities, Water Connected
Waterfront Description Lake Front,Lake Privileges,Waterfront
View Hill Country, Lake, Marina, Trees/Woods, Water
Roof Type Tile
Accessibility Accessible Bedroom, Central Living Area, Accessible Closets, Common Area, Customized Wheelchair Accessible, Accessible Doors, Enhanced Accessibility, Accessible Entrance, FullyAccessible, Grip-Accessible Features, Accessible Hallway(s), Walker-Accessible Stairs, Accessible Washer/Dryer, See Remarks
Porch Covered, Enclosed, Front Porch, Patio, Porch, Rear Porch, Screened
Total Parking Spaces 5
Private Pool No
Building
Lot Description Native Plants, Near Golf Course, Private, Private Maintained Road, Sloped Down, Sprinkler - Automatic, Trees-Heavy, Views, Xeriscape
Faces East
Foundation Slab
Sewer Public Sewer
Water Public, See Remarks
Level or Stories One
Structure Type Stucco
New Construction No
Schools
Elementary Schools Lago Vista
Middle Schools Lago Vista
High Schools Lago Vista
School District Lago Vista Isd
Others
HOA Fee Include Common Area Maintenance,Insurance,Landscaping,Maintenance Grounds
Restrictions Deed Restrictions
Ownership Fee-Simple
Acceptable Financing Cash, Conventional, FHA, VA Loan
Tax Rate 1.47
Listing Terms Cash, Conventional, FHA, VA Loan
Special Listing Condition Standard

Find out why customers are choosing LPT Realty to meet their real estate needs







