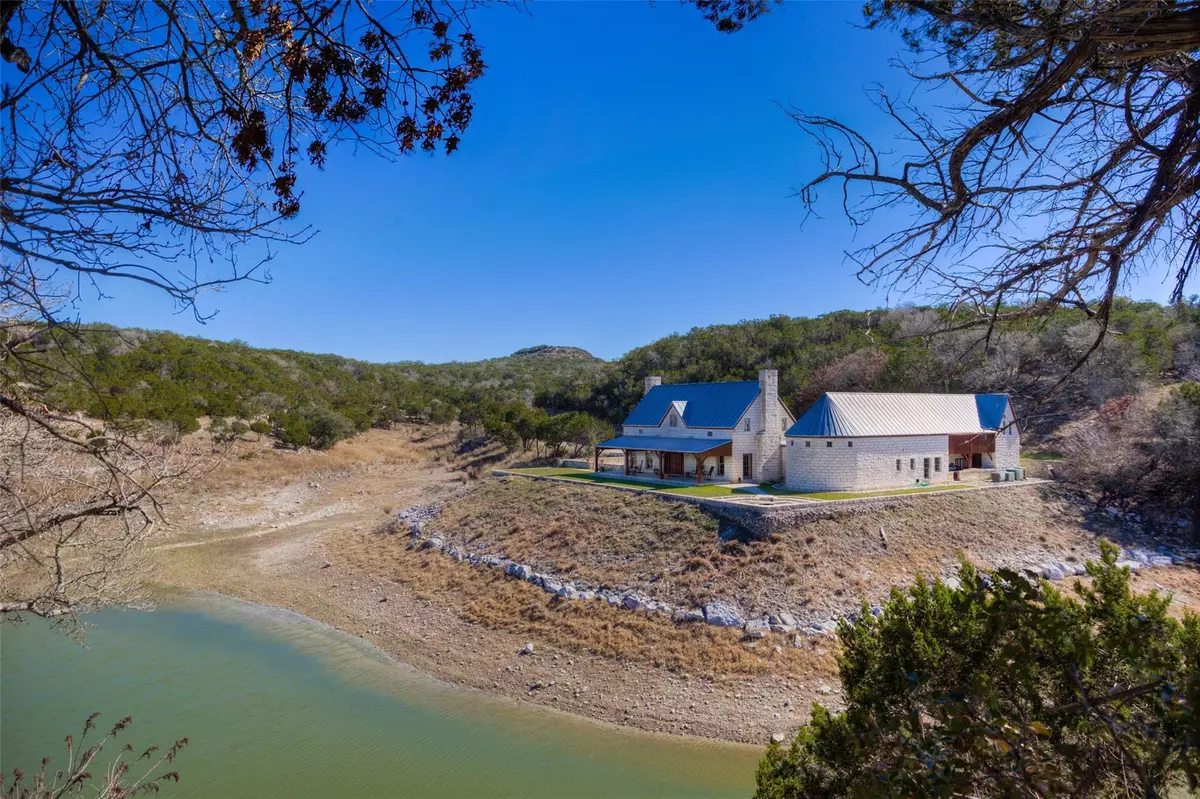4 Beds
5 Baths
5,270 SqFt
4 Beds
5 Baths
5,270 SqFt
Key Details
Property Type Single Family Home
Sub Type Single Family Residence
Listing Status Active
Purchase Type For Sale
Square Footage 5,270 sqft
Price per Sqft $1,043
Subdivision Ranch Acreage
MLS Listing ID 2887122
Bedrooms 4
Full Baths 3
Half Baths 2
HOA Y/N No
Originating Board actris
Year Built 1999
Tax Year 2023
Lot Size 140.000 Acres
Acres 140.0
Property Description
The lake's dam was constructed with a 12-foot-wide compacted clay core, galvanized drain with an overflow, and a concrete spill way.
At the heart of The Ranch is an extraordinary 5,270 sq. ft. home overlooking the lake. The timber frame and stone structure reflects the architectural heritage of the European settlers to this part of Texas.
The compound consists of two structures. The main building houses the living room, dining room, powder room, kitchen, mud room, laundry room, and butler's pantry. On the second floor there are two guest bedrooms, playroom, and shared full bath. The second structure consist of the primary bedroom and bath on the main floor, and on the second floor the theater, full bath, and office.
The timber frame was logged in Ohio by the Amish and shipped to Texas Timber Frame in San Antonio for the mortis and tendon journey work and erection. There are over 3,000 mortise and tendon precise handcrafted joints in the structure. The 15-inch-thick limestone and stud walls provide a substantial insulating system. The solid cherry and maple cabinetry was all milled-on site. The long leaf pine floors were reclaimed from floor joists from an old, razed hotel in New Orleans. The living room and dining room both have authentic Count Rumford fireplaces.
Whether you're captivated by the historic charm, the modern conveniences, or the stunning views, the Mayfield Ranch stands as a testament to luxurious living in the heart of the Hill Country.
Location
State TX
County Blanco
Rooms
Main Level Bedrooms 1
Interior
Interior Features Primary Bedroom on Main, Storage
Heating Central
Cooling Central Air
Flooring Carpet, Wood
Fireplaces Number 2
Fireplaces Type Masonry
Fireplace No
Appliance Gas Cooktop, Microwave, Gas Oven, Double Oven, Propane Cooktop
Exterior
Exterior Feature Garden, Gutters Partial, Private Entrance
Garage Spaces 2.0
Fence Partial
Pool None
Community Features Lake
Utilities Available Electricity Available, Propane, Water Available
Waterfront Description Lake Front
View Hill Country, Lake, Pasture, Rural, Trees/Woods
Roof Type Metal
Porch Porch, Rear Porch
Total Parking Spaces 10
Private Pool No
Building
Lot Description Rolling Slope, Steep Slope, Trees-Heavy, Trees-Large (Over 40 Ft), Many Trees, Trees-Medium (20 Ft - 40 Ft), Trees-Small (Under 20 Ft), Views
Faces North
Foundation Slab
Sewer Septic Tank
Level or Stories Two
Structure Type Log,Masonry – All Sides,Stone
New Construction No
Schools
Elementary Schools Blanco
Middle Schools Blanco
High Schools Blanco
School District Blanco Isd
Others
Special Listing Condition Standard
Find out why customers are choosing LPT Realty to meet their real estate needs







