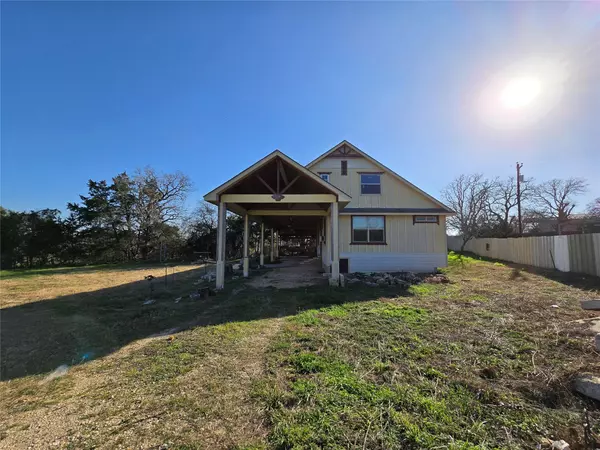
3 Beds
2 Baths
1,120 SqFt
3 Beds
2 Baths
1,120 SqFt
Key Details
Property Type Single Family Home
Sub Type Single Family Residence
Listing Status Active Under Contract
Purchase Type For Sale
Square Footage 1,120 sqft
Price per Sqft $200
Subdivision Dale Oaks
MLS Listing ID 1605015
Style 1st Floor Entry
Bedrooms 3
Full Baths 2
HOA Y/N No
Originating Board actris
Year Built 2017
Annual Tax Amount $4,889
Tax Year 2023
Lot Size 1.000 Acres
Acres 1.0
Property Description
Location
State TX
County Caldwell
Rooms
Main Level Bedrooms 3
Interior
Interior Features Bookcases, Ceiling Fan(s), Coffered Ceiling(s), High Ceilings, Vaulted Ceiling(s), Crown Molding, Electric Dryer Hookup, No Interior Steps, Open Floorplan, Primary Bedroom on Main, Recessed Lighting, Washer Hookup
Heating None
Cooling Ceiling Fan(s), Wall/Window Unit(s)
Flooring Laminate, Tile
Fireplace No
Appliance Electric Range, Microwave, Electric Water Heater
Exterior
Exterior Feature Barbecue, Exterior Steps, Lighting, Outdoor Grill, Private Yard
Fence Wire, Wood
Pool None
Community Features None
Utilities Available Electricity Connected, Phone Available, Sewer Connected, Water Connected
Waterfront No
Waterfront Description None
View Pasture, Trees/Woods
Roof Type Composition,Shingle
Porch Covered
Total Parking Spaces 10
Private Pool No
Building
Lot Description Cul-De-Sac, Farm, Irregular Lot, Level, Open Lot, Trees-Large (Over 40 Ft), Views
Faces Northeast
Foundation Pillar/Post/Pier
Sewer Septic Tank
Water Public
Level or Stories One
Structure Type Frame,HardiPlank Type
New Construction No
Schools
Elementary Schools Bluebonnet (Lockhart Isd)
Middle Schools Lockhart
High Schools Lockhart
School District Lockhart Isd
Others
Special Listing Condition See Remarks, Third Party Approval

Find out why customers are choosing LPT Realty to meet their real estate needs







