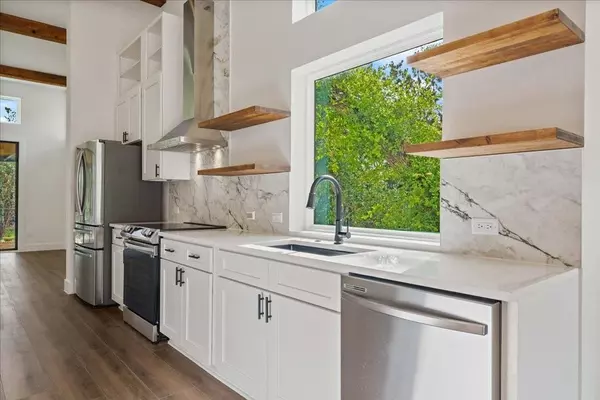
4 Beds
3 Baths
2,152 SqFt
4 Beds
3 Baths
2,152 SqFt
Key Details
Property Type Single Family Home
Sub Type Single Family Residence
Listing Status Hold
Purchase Type For Sale
Square Footage 2,152 sqft
Price per Sqft $296
Subdivision Highland Lake Estates
MLS Listing ID 7120029
Style 1st Floor Entry,Low Rise (1-3 Stories)
Bedrooms 4
Full Baths 3
HOA Fees $200/ann
Originating Board actris
Year Built 2024
Tax Year 2022
Lot Size 0.254 Acres
Property Description
Indulge your inner chef in the kitchen featuring gorgeous quartz countertops, gleaming stainless steel appliances, and not just one, but double kitchen islands. This culinary haven is both modern and sophisticated, perfect for entertaining. The open floor plan seamlessly connects the living room, dining room, and kitchen, creating an ideal space for hosting gatherings.
With an abundance of windows and glass sliders, natural light floods the entire home, creating a bright and welcoming atmosphere. Step outside onto the back deck and embrace the tranquility of the outdoors. Whether you're savoring a morning cup of coffee or unwinding in the evening, this private retreat offers a serene setting to relax and enjoy.
Located in the lake community of Lago Vista, this home combines natural serenity with modern convenience. Enjoy easy access to the shimmering waters of nearby Lake Travis, where you can partake in various water activities such as boating, fishing, and swimming. Additionally, Lago Vista offers a wealth of amenities including parks, hiking trails, tennis, pickleball, and golf courses, ensuring endless opportunities for exploration and enjoyment.
This home perfectly blends comfort, style, and a lake lifestyle, providing the ultimate living experience. Buyer is purchasing control of the holding trust that the property is in until the buyers loan is satisfied/paid off. Buyer enjoys all the benefits of homeownership, same as the title holder. Agent is available to explain numbers, structure, and protections.
Location
State TX
County Travis
Rooms
Main Level Bedrooms 4
Interior
Interior Features Breakfast Bar, Ceiling Fan(s), Quartz Counters, Double Vanity, Electric Dryer Hookup, Entrance Foyer, French Doors, Kitchen Island, Low Flow Plumbing Fixtures, Open Floorplan, Pantry, Primary Bedroom on Main, Recessed Lighting, Smart Thermostat, Washer Hookup, Wired for Data
Heating Central, Electric, ENERGY STAR Qualified Equipment, Hot Water
Cooling Ceiling Fan(s), Central Air, ENERGY STAR Qualified Equipment
Flooring Vinyl, See Remarks
Fireplaces Number 1
Fireplaces Type Living Room
Fireplace Y
Appliance Dishwasher, Disposal, Electric Range, ENERGY STAR Qualified Appliances, ENERGY STAR Qualified Dishwasher, ENERGY STAR Qualified Refrigerator, ENERGY STAR Qualified Water Heater, Ice Maker, Microwave, Free-Standing Electric Range, RNGHD, Free-Standing Refrigerator, Self Cleaning Oven, Stainless Steel Appliance(s), Electric Water Heater
Exterior
Exterior Feature Balcony, Gutters Full
Garage Spaces 2.0
Fence None
Pool None
Community Features BBQ Pit/Grill, Clubhouse, Common Grounds, Dog Park, Fishing, Fitness Center, Golf, Lake, Park, Pet Amenities, Picnic Area, Planned Social Activities, Playground, Pool, Sport Court(s)/Facility, Tennis Court(s), Trail(s)
Utilities Available Electricity Connected, Sewer Connected, Water Connected
Waterfront Description None
View Hill Country, Trees/Woods
Roof Type See Remarks
Accessibility None
Porch Deck
Total Parking Spaces 4
Private Pool No
Building
Lot Description Back Yard, Front Yard, Landscaped, Native Plants, Trees-Moderate
Faces Southwest
Foundation Slab
Sewer Public Sewer
Water Public
Level or Stories One
Structure Type Concrete,Frame,Glass,Spray Foam Insulation,Stucco
New Construction Yes
Schools
Elementary Schools Lago Vista
Middle Schools Lago Vista
High Schools Lago Vista
School District Lago Vista Isd
Others
HOA Fee Include See Remarks
Restrictions City Restrictions,Deed Restrictions
Ownership Fee-Simple
Acceptable Financing Cash, Conventional, FHA, VA Loan
Tax Rate 2.1298
Listing Terms Cash, Conventional, FHA, VA Loan
Special Listing Condition Standard

Find out why customers are choosing LPT Realty to meet their real estate needs







