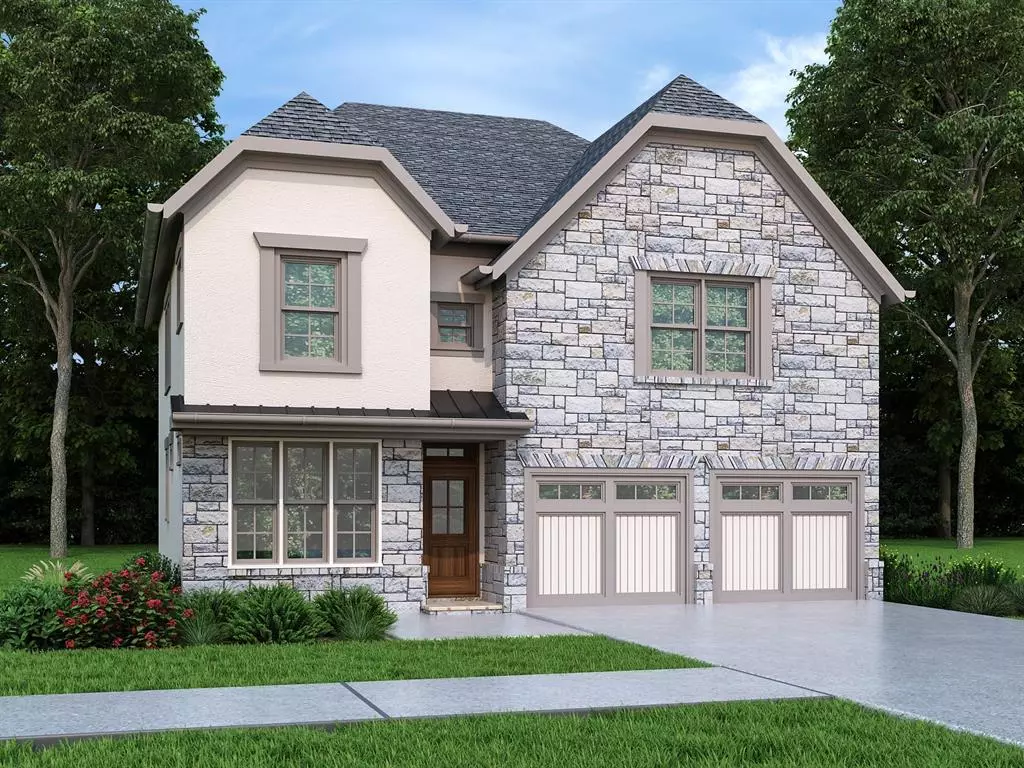
3 Beds
3 Baths
2,139 SqFt
3 Beds
3 Baths
2,139 SqFt
Key Details
Property Type Single Family Home
Sub Type Single Family Residence
Listing Status Active
Purchase Type For Sale
Square Footage 2,139 sqft
Price per Sqft $247
Subdivision Hazelwood Pud
MLS Listing ID 4605222
Style 1st Floor Entry
Bedrooms 3
Full Baths 2
Half Baths 1
HOA Fees $65/mo
HOA Y/N Yes
Originating Board actris
Year Built 2023
Tax Year 2022
Lot Size 4,016 Sqft
Acres 0.0922
Lot Dimensions 48x77
Property Description
Location
State TX
County Williamson
Interior
Interior Features Ceiling Fan(s), High Ceilings, Granite Counters, Double Vanity, Electric Dryer Hookup, Entrance Foyer, Kitchen Island, Open Floorplan, Pantry, Recessed Lighting, Smart Home, Soaking Tub, Walk-In Closet(s), Washer Hookup, Wired for Data
Heating Central, ENERGY STAR Qualified Equipment, Exhaust Fan, Natural Gas, Zoned
Cooling Central Air, ENERGY STAR Qualified Equipment, Heat Pump, Zoned
Flooring Carpet, Tile, Vinyl
Fireplace No
Appliance Dishwasher, Disposal, ENERGY STAR Qualified Appliances, Microwave, Plumbed For Ice Maker, Free-Standing Gas Range, Stainless Steel Appliance(s), Electric Water Heater
Exterior
Exterior Feature No Exterior Steps, Private Yard
Garage Spaces 2.0
Fence Back Yard, Fenced, Gate, Privacy, Stone, Wood
Pool None
Community Features Cluster Mailbox, Common Grounds, High Speed Internet, Park, Street Lights, Underground Utilities
Utilities Available Cable Connected, Electricity Connected, High Speed Internet, Natural Gas Connected, Phone Connected, Sewer Connected, Water Connected
Waterfront Description None
View None
Roof Type Composition,Metal,Shingle
Porch Covered, Front Porch, Rear Porch, Wrap Around
Total Parking Spaces 4
Private Pool No
Building
Lot Description Back Yard, Landscaped, Level, Private Maintained Road, Sprinkler - Automatic, Trees-Moderate
Faces North
Foundation Slab
Sewer Public Sewer
Water Public
Level or Stories Two
Structure Type Concrete,Blown-In Insulation,Masonry – All Sides,Radiant Barrier,Stone,Stucco
New Construction No
Schools
Elementary Schools Pleasant Hill (Leander Isd)
Middle Schools Knox Wiley
High Schools Rouse
School District Leander Isd
Others
HOA Fee Include Common Area Maintenance,Landscaping,Maintenance Grounds
Special Listing Condition Standard

Find out why customers are choosing LPT Realty to meet their real estate needs







